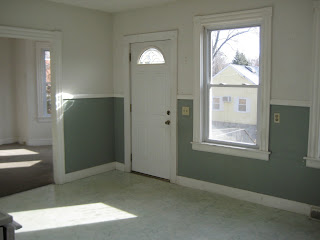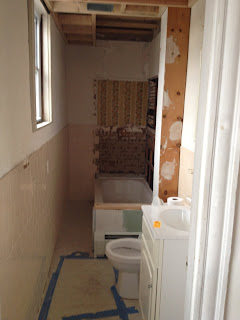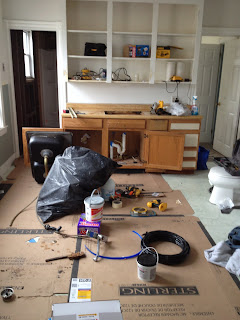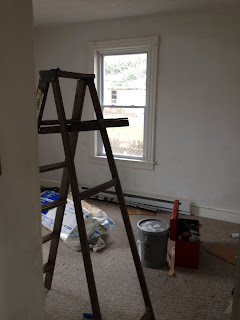We have been busy bee's trying to get the house ready for inspection (which was last Friday).
Good news: it passed!
Now it's crunch time. We move this Saturday!! Granted, we will be moving into an unfinished house, but progress is in sight! The floors will be sanded and ready by Saturday...just in the nick of time!!
Next on the list for the 1st floor:
- move the kitchen to the back of the house
- tear down the existing kitchen in the front room
- Add new flooring to the old kitchen
- finish touches on the bathrooms
- hit the spa :)
Be gone ugly dirty walls!
Volunteer staff with a smile!
All business!

Door knobs matter!

a
Much better!

Jim putting in the new kitchen.


The carpets are finally out! Time for sanding!











































